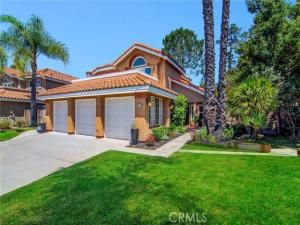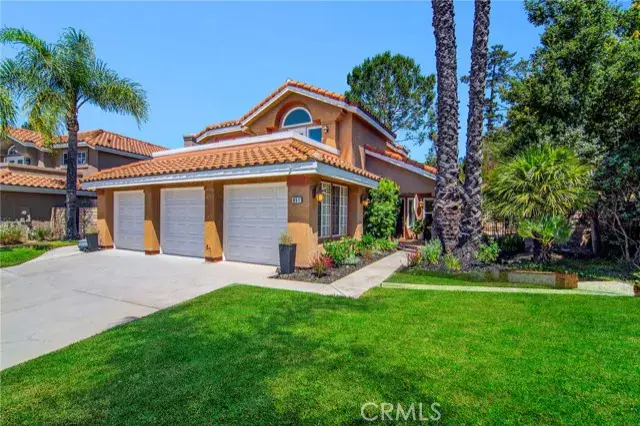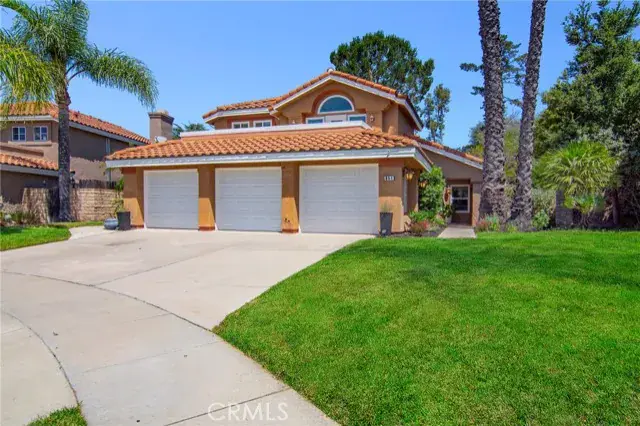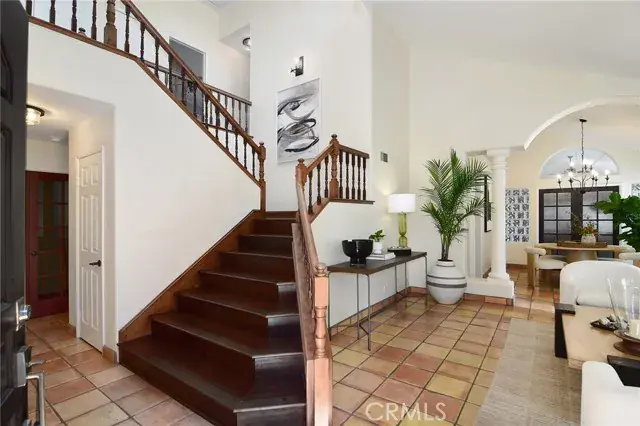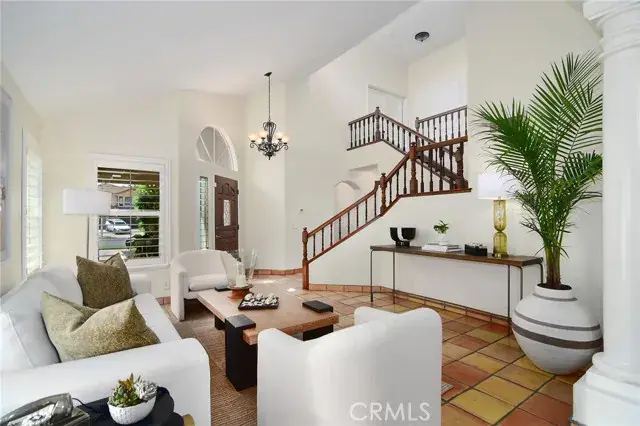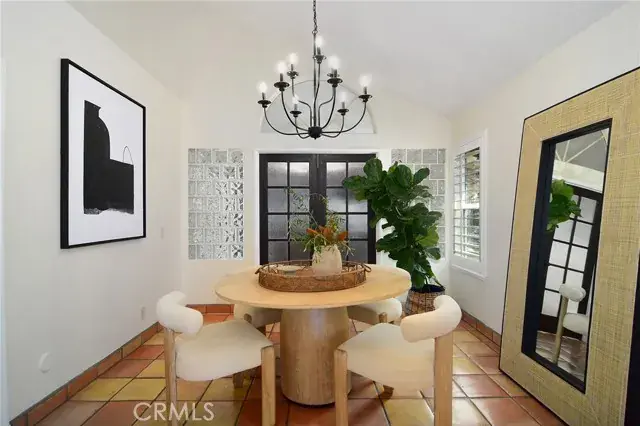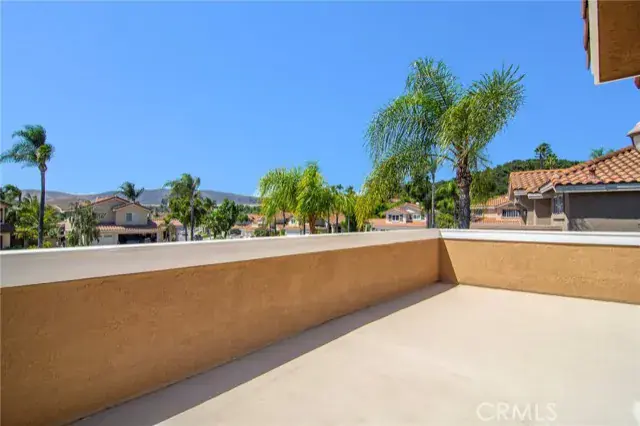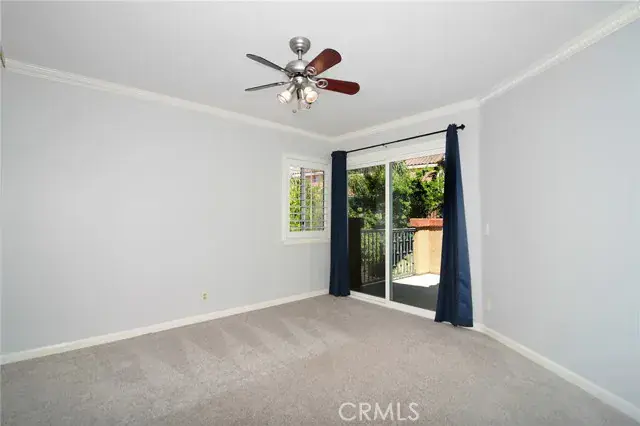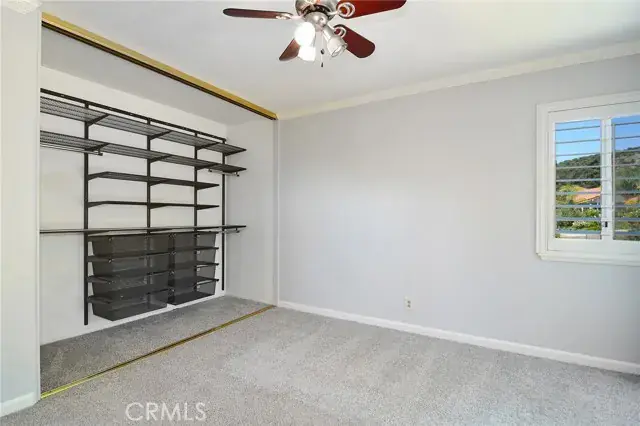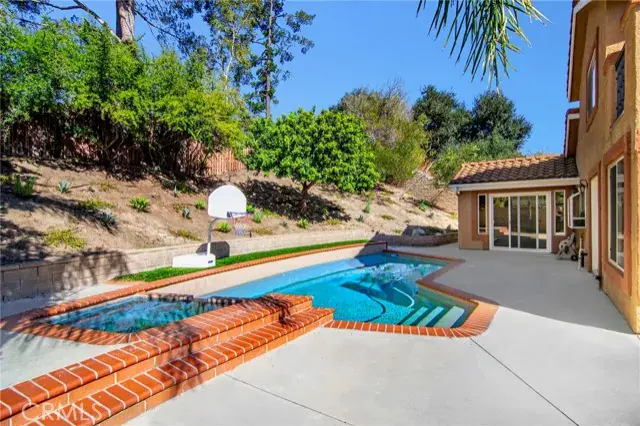Nestled on a quiet cul-de-sac, this stunning Wood Ranch “Regalia” residence offers soaring ceilings, abundant natural light, and a spacious yet private backyard retreat. Relax by the serene Pebble Tec pool and spa while enjoying the diverse wildlife that call the hillside trees and shrubs home.
Inside, you’ll find a rare main-floor multi-purpose bonus room with vaulted ceilings, a wall of built-in cabinetry, a bar sink, and two sets of double doors opening to both the formal dining room and the pool area—perfect as a home office, artist studio, gym, guest suite, or cabana bar.
The upgraded kitchen features slab granite countertops, stainless steel appliances (including refrigerator and a back-saving double-drawer dishwasher), breakfast bar, and an oversized walk-in pantry. The downstairs bedroom—currently used as an office—offers soundproofed walls, double French doors, beautiful Acacia wood floors, and built-ins. A full shower bath is conveniently located nearby, along with a laundry room (washer and dryer included).
Upstairs, rich Acacia wood floors flow through the hallway and primary suite, with newer carpet in the secondary bedrooms. The primary suite features a walk-in closet, water closet, double-sink vanity, and new decking off its expansive balcony. A second balcony is shared by one of the secondary bedrooms. Both upstairs baths feature newer wood-look tile, and a whole-house fan with timer adds comfort and efficiency.
This home also includes solar, providing significant energy savings year-round, along with a large poolside cabana perfect for entertaining. Move-in ready with neutral paint, plantation shutters, and most windows replaced—this is a rare combination of style, comfort, and resort-style living in Wood Ranch.
Inside, you’ll find a rare main-floor multi-purpose bonus room with vaulted ceilings, a wall of built-in cabinetry, a bar sink, and two sets of double doors opening to both the formal dining room and the pool area—perfect as a home office, artist studio, gym, guest suite, or cabana bar.
The upgraded kitchen features slab granite countertops, stainless steel appliances (including refrigerator and a back-saving double-drawer dishwasher), breakfast bar, and an oversized walk-in pantry. The downstairs bedroom—currently used as an office—offers soundproofed walls, double French doors, beautiful Acacia wood floors, and built-ins. A full shower bath is conveniently located nearby, along with a laundry room (washer and dryer included).
Upstairs, rich Acacia wood floors flow through the hallway and primary suite, with newer carpet in the secondary bedrooms. The primary suite features a walk-in closet, water closet, double-sink vanity, and new decking off its expansive balcony. A second balcony is shared by one of the secondary bedrooms. Both upstairs baths feature newer wood-look tile, and a whole-house fan with timer adds comfort and efficiency.
This home also includes solar, providing significant energy savings year-round, along with a large poolside cabana perfect for entertaining. Move-in ready with neutral paint, plantation shutters, and most windows replaced—this is a rare combination of style, comfort, and resort-style living in Wood Ranch.
Current real estate data for Single Family in Simi Valley as of Nov 28, 2025
168
Single Family Listed
62
Avg DOM
400
Avg $ / SqFt
$880,010
Avg List Price
Property Details
Price:
$1,120,000
MLS #:
SR25241974
Status:
Active
Beds:
4
Baths:
3
Type:
Single Family
Subtype:
Single Family Residence
Subdivision:
Regalia 346
Neighborhood:
swr
Listed Date:
Oct 17, 2025
Finished Sq Ft:
2,494
Lot Size:
8,712 sqft / 0.20 acres (approx)
Year Built:
1987
Schools
School District:
Simi Valley Unified
Interior
Appliances
MW, ES, EO
Bathrooms
3 Full Bathrooms
Cooling
CA, WHF
Flooring
TILE, WOOD, CARP
Heating
CF
Laundry Features
IR
Exterior
Community Features
SDW, SUB, CRB
Parking Spots
3
Roof
SPT
Security Features
SD
Financial
HOA Fee
$40
HOA Frequency
MO
Map
Contact Us
Mortgage Calculator
Community
- Address951 Firestone CR Lot 42 Simi Valley CA
- SubdivisionRegalia (346)
- CitySimi Valley
- CountyVentura
- Zip Code93065
Subdivisions in Simi Valley
- Alamo Court-302 – 302
- Alpine Barnes-252 – 252
- Alpine Texas-101 – 101
- Belwood-102 – 102
- Botanica Long Cyn 415
- Bridle Path New-316 – 316
- Bridle Path SDLBK-317
- Bridle Path SDLBK-317 – 317
- Bridle Path-103 – 103
- Case Flores 460
- Case Flores-460 – 1004942
- Country Lane 106
- Coventry Court ATT 284
- Crossroads on Cochran-421 – 1004672
- custom – 4179
- Emerald Point 469
- Friendly Village-240 – 240
- Groves 121
- Hadleigh of South Hills 450
- High Meadows 364
- Hollow Hills 126
- Hollow Hills-126 – 126
- Indian Hills Ridge-309 – 309
- Kingspark galena-131 – 1000412
- Laural Wood Long Canyon 448
- Legacy Collection 363
- Legacy Collection-363 – 363
- Marlborough Villas-217 – 1001532
- Meadow 1st & Royal-466 – 466
- Meadowbrooks ATT 222
- Meadowbrooks-222 – 1001592
- Milestone 434
- Montara Bigelow 140
- Mountain Valley RC 141
- New Monterey Texas 265
- North Gate-471 – 471
- Not Applicable – 1007242
- Oaktree 147
- Park Lane W ATT 228
- Parklane W-228 – 1001662
- Paseo Del Sol – 479 – 1000692
- Pride W-319 – 319
- Ranco Sequoia-158 – 1000742
- Royal Palce ATT 337
- Sandalwood 162
- Santa Susana Homes Rebecca 165
- Santa Susana Knolls 166
- Santa Susana Knolls-166 – 1000832
- Silverthorne 446
- Simi Country Estates Mobile 243
- Simi Park North 169
- Simi Park North-169 – 1000862
- Sinaloa Villas ATT 232
- Sinaloa Villas-232 – 1001712
- Springtime ATT 344
- Stonegate Fletcher 314
- Sycamore Terrace 235
- The Crest @ Wildhorse Canyon-477 – 477
- Tom Paul W 133
- Tom Paul W-133 – 1000432
- Unknown-999
- Valley View Estates 345
- Valley Vista-184 – 1001022
- Valley West Berylwood 275
- Valley West Far West-276 – 1002252
- White Cloud 443
- Windmill Long Cyn 418
Property Summary
- Located in the Regalia (346) subdivision, 951 Firestone CR Lot 42 Simi Valley CA is a Single Family for sale in Simi Valley, CA, 93065. It is listed for $1,120,000 and features 4 beds, 3 baths, and has approximately 2,494 square feet of living space, and was originally constructed in 1987. The current price per square foot is $449. The average price per square foot for Single Family listings in Simi Valley is $400. The average listing price for Single Family in Simi Valley is $880,010. To schedule a showing of MLS#sr25241974 at 951 Firestone CR Lot 42 in Simi Valley, CA, contact your Outland and Associates / JoAnn Outland agent at 8054417754.
Similar Listings Nearby
Get Out There, A Simply Outgoing Approach to Life. James Outland Jr. is one of those rare people who simply has an outgoing approach to life. No matter the activity… from dune buggy riding to skydiving to motorcycling to riding the local Pismo Beach waves… James Outland Jr. approaches life with a “just get out there and do it” kind of attitude. A zest for Life. James’ zest for life is obviously apparent in his many exciting hobbies. In his spare time, he loves riding dune buggies or hi…
More About James Courtesy of Pinnacle Estate Properties. Disclaimer: All data relating to real estate for sale on this page comes from the Broker Reciprocity (BR) of the California Regional Multiple Listing Service. Detailed information about real estate listings held by brokerage firms other than Outland and Associates / JoAnn Outland include the name of the listing broker. Neither the listing company nor Outland and Associates / JoAnn Outland shall be responsible for any typographical errors, misinformation, misprints and shall be held totally harmless. The Broker providing this data believes it to be correct, but advises interested parties to confirm any item before relying on it in a purchase decision. Copyright 2025. California Regional Multiple Listing Service. All rights reserved.
Courtesy of Pinnacle Estate Properties. Disclaimer: All data relating to real estate for sale on this page comes from the Broker Reciprocity (BR) of the California Regional Multiple Listing Service. Detailed information about real estate listings held by brokerage firms other than Outland and Associates / JoAnn Outland include the name of the listing broker. Neither the listing company nor Outland and Associates / JoAnn Outland shall be responsible for any typographical errors, misinformation, misprints and shall be held totally harmless. The Broker providing this data believes it to be correct, but advises interested parties to confirm any item before relying on it in a purchase decision. Copyright 2025. California Regional Multiple Listing Service. All rights reserved. 951 Firestone CR Lot 42
Simi Valley, CA
