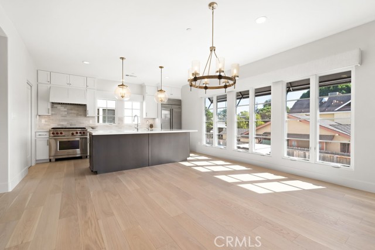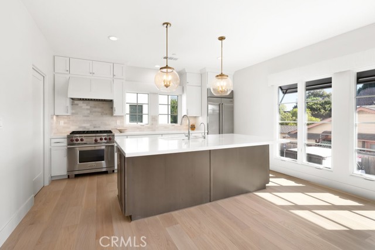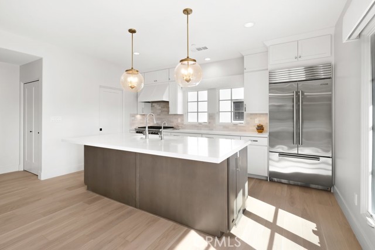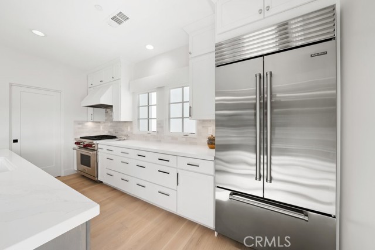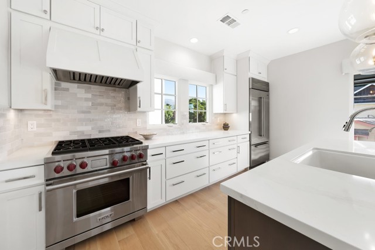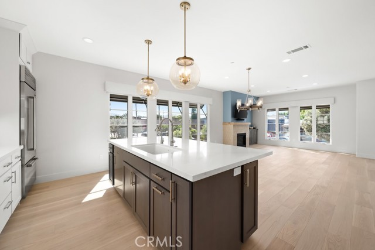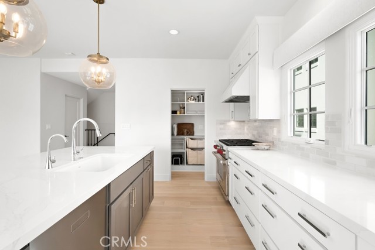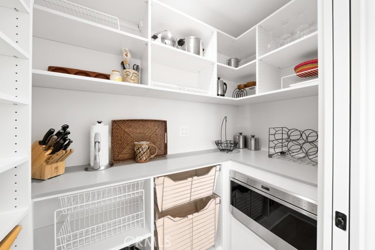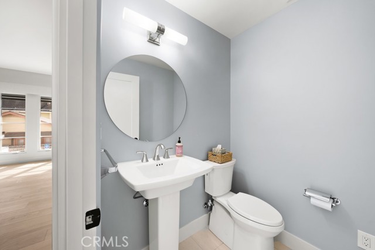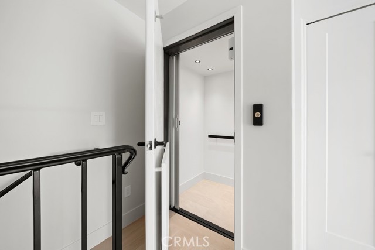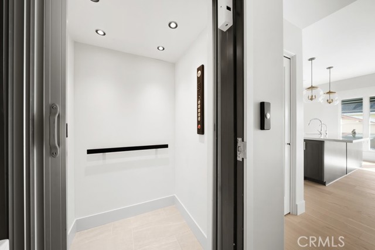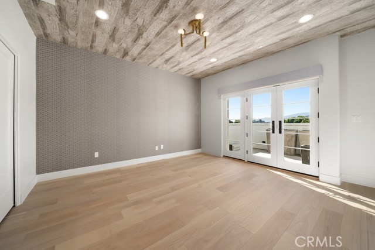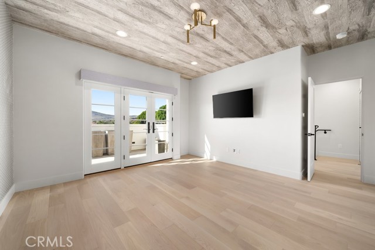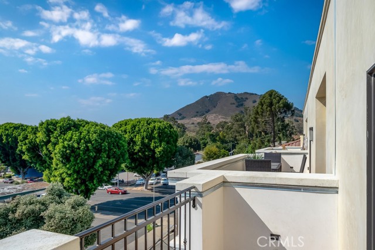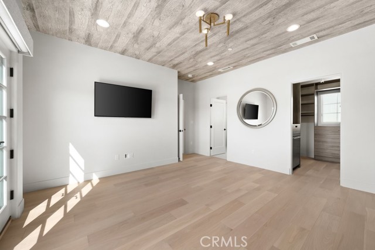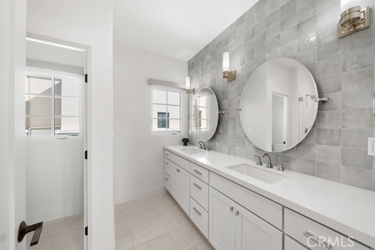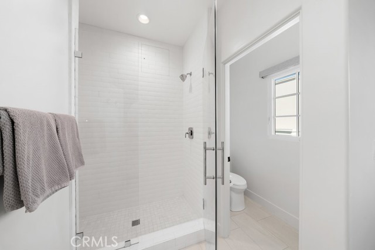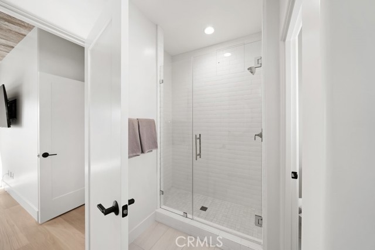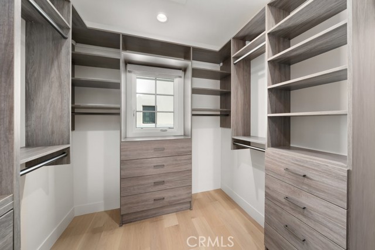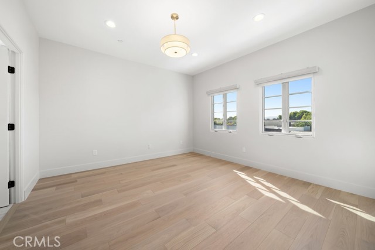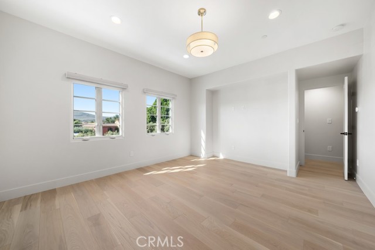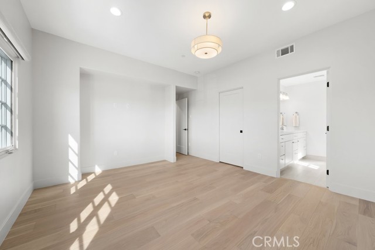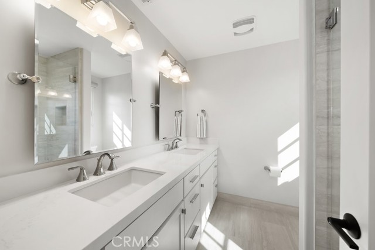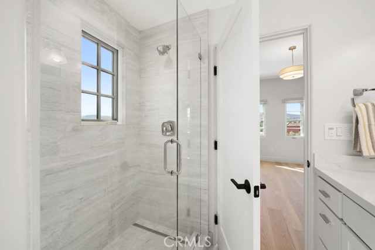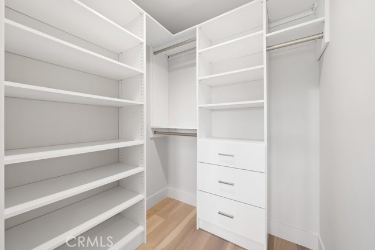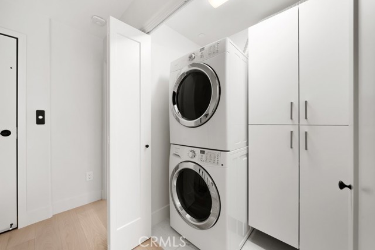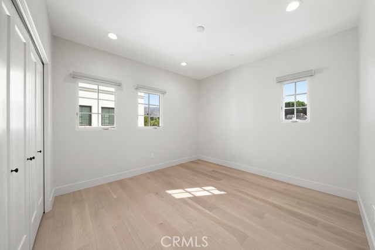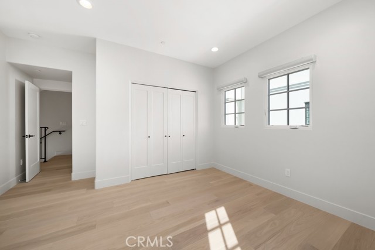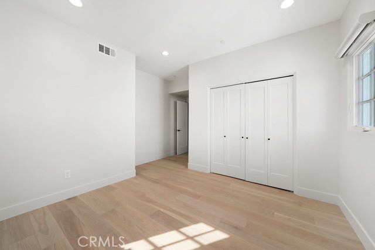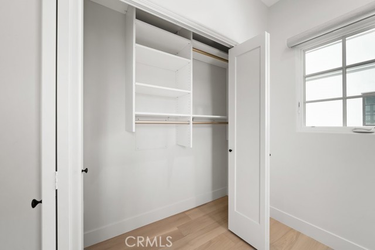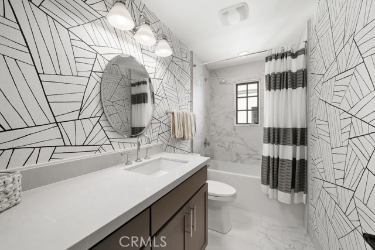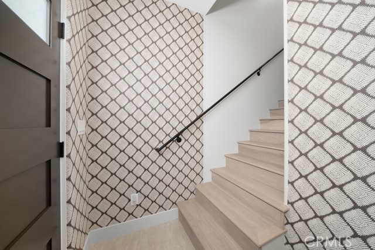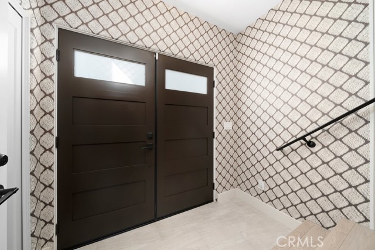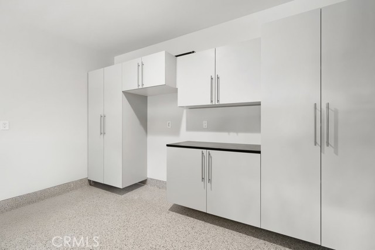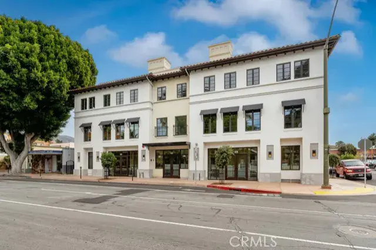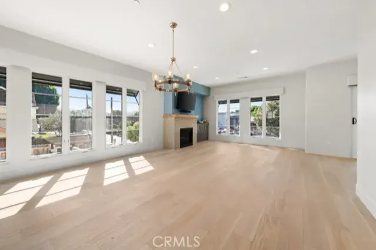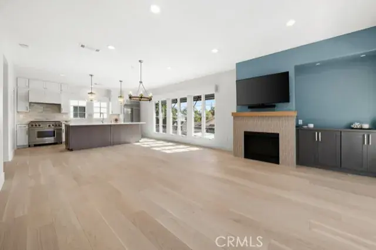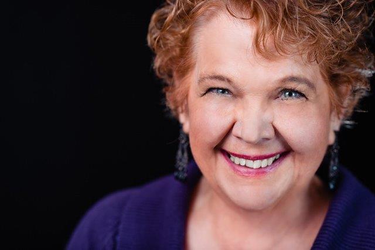This elegant luxury townhouse is in downtown San Luis Obispo, dubbed “America’s Happiest Place” by Oprah Winfrey in 2011. City conveniences—including restaurants, cafes, pubs, the San Luis Mission, plaza, museums, theaters, and shops—are all within walking distance. Central Coast wineries, beaches, and Hwy 101 access are nearby, as are shopping malls, farmers markets, and hiking trails.
Inside this contemporary Spanish-inspired home, natural light and high-end finishes abound. The open-concept floorplan features three bedrooms and 3.5 bathrooms across 2,285 sq. ft., with 9-foot ceilings and a gourmet kitchen with premium appliances. All four levels are accessible by stairs or a private elevator. Rebuilt in 2025 with new windows, walls, insulation, and upgrades by a respected local builder, the home includes custom touches by one owner, a luxury interior designer, making it move-in ready.
High-end features include fumed white oak wide-plank floors, matching stair treads, Italian tile, tankless water heater, three-zone HVAC, Weather Shield windows, premium appliances, Sonos sound, automated security gate, mesh Wi-Fi, and Google Nest systems.
The ground floor offers a stylish entry with designer wall coverings, Spanish lighting, Italian tile, custom closet, privacy-glass door, and upgraded lighting. The two-car garage has resin flooring, built-in storage, and key fob/pad entry.
The first floor kitchen boasts Sub-Zero and Wolf appliances, quartzite counters, Italian tile backsplash, a center island, reverse osmosis water filtration, automated window shades, and a custom pantry with coffee bar and Wolf microwave drawer. The open living/dining area features natural light, chandelier, custom fireplace tile with barn beam mantel, built-in cabinetry, Juliet balcony, elevator access, and a powder room.
The second floor has two guest ensuite bedrooms with custom closets, upgraded lighting, and Italian porcelain tile bathrooms with quartzite countertops. A dedicated laundry area offers extra cabinetry.
The third floor hosts the luxurious primary suite with terrace access, designer wall coverings, automated window coverings, Samsung TV with Sonos sound, and sophisticated lighting. The customized walk-in closet includes built-in storage, pop-up charging dresser, beverage fridge, coffee station, and wine storage.
Now is the time to schedule a private tour of this exceptional property.
Inside this contemporary Spanish-inspired home, natural light and high-end finishes abound. The open-concept floorplan features three bedrooms and 3.5 bathrooms across 2,285 sq. ft., with 9-foot ceilings and a gourmet kitchen with premium appliances. All four levels are accessible by stairs or a private elevator. Rebuilt in 2025 with new windows, walls, insulation, and upgrades by a respected local builder, the home includes custom touches by one owner, a luxury interior designer, making it move-in ready.
High-end features include fumed white oak wide-plank floors, matching stair treads, Italian tile, tankless water heater, three-zone HVAC, Weather Shield windows, premium appliances, Sonos sound, automated security gate, mesh Wi-Fi, and Google Nest systems.
The ground floor offers a stylish entry with designer wall coverings, Spanish lighting, Italian tile, custom closet, privacy-glass door, and upgraded lighting. The two-car garage has resin flooring, built-in storage, and key fob/pad entry.
The first floor kitchen boasts Sub-Zero and Wolf appliances, quartzite counters, Italian tile backsplash, a center island, reverse osmosis water filtration, automated window shades, and a custom pantry with coffee bar and Wolf microwave drawer. The open living/dining area features natural light, chandelier, custom fireplace tile with barn beam mantel, built-in cabinetry, Juliet balcony, elevator access, and a powder room.
The second floor has two guest ensuite bedrooms with custom closets, upgraded lighting, and Italian porcelain tile bathrooms with quartzite countertops. A dedicated laundry area offers extra cabinetry.
The third floor hosts the luxurious primary suite with terrace access, designer wall coverings, automated window coverings, Samsung TV with Sonos sound, and sophisticated lighting. The customized walk-in closet includes built-in storage, pop-up charging dresser, beverage fridge, coffee station, and wine storage.
Now is the time to schedule a private tour of this exceptional property.
Current real estate data for Single Family in San Luis Obispo as of Nov 28, 2025
86
Single Family Listed
50
Avg DOM
590
Avg $ / SqFt
$1,142,283
Avg List Price
Property Details
Price:
$1,775,000
MLS #:
SC25217310
Status:
Active
Beds:
3
Baths:
4
Type:
Single Family
Subtype:
Single Family Residence
Subdivision:
San Luis Obispo380
Neighborhood:
slo
Listed Date:
Nov 19, 2025
Finished Sq Ft:
2,285
Lot Size:
1,303 sqft / 0.03 acres (approx)
Year Built:
2021
Schools
School District:
San Luis Coastal Unified
Interior
Appliances
DW, RF, WP, GO, GR, HOD, WOD
Bathrooms
3 Full Bathrooms, 1 Half Bathroom
Cooling
CA
Flooring
TILE, WOOD
Heating
CF
Laundry Features
GE, IN
Exterior
Architectural Style
SPN
Community Features
SDW, SL, HIKI, BIKI
Construction Materials
STC
Parking Spots
2
Roof
CON, TLE
Security Features
SD, AG, COD
Financial
HOA Fee
$161
HOA Frequency
MO
Map
Contact Us
Mortgage Calculator
Community
- Address1214 Carmel Street San Luis Obispo CA
- SubdivisionSan Luis Obispo(380)
- CitySan Luis Obispo
- CountySan Luis Obispo
- Zip Code93401
Subdivisions in San Luis Obispo
Property Summary
- Located in the San Luis Obispo(380) subdivision, 1214 Carmel Street San Luis Obispo CA is a Single Family for sale in San Luis Obispo, CA, 93401. It is listed for $1,775,000 and features 3 beds, 4 baths, and has approximately 2,285 square feet of living space, and was originally constructed in 2021. The current price per square foot is $777. The average price per square foot for Single Family listings in San Luis Obispo is $590. The average listing price for Single Family in San Luis Obispo is $1,142,283. To schedule a showing of MLS#sc25217310 at 1214 Carmel Street in San Luis Obispo, CA, contact your Outland and Associates / JoAnn Outland agent at 8054417754.
Similar Listings Nearby
Full-time Real Estate Broker, sold 1400+ Properties in SLO and SBC County. 40+ years of local real estate knowledge and experience. I understand each sale is about you and your goals. I know as we get older, we don’t have time to make up for any mistakes especially when it comes to one the most significant investments. I care about my clients and work very hard to share my knowledge and protect you along the way. I place the appropriate verbiage in the listing and listing agreement depending…
More About JoAnn Courtesy of Christie’s International Real Estate Sereno. Disclaimer: All data relating to real estate for sale on this page comes from the Broker Reciprocity (BR) of the California Regional Multiple Listing Service. Detailed information about real estate listings held by brokerage firms other than Outland and Associates / JoAnn Outland include the name of the listing broker. Neither the listing company nor Outland and Associates / JoAnn Outland shall be responsible for any typographical errors, misinformation, misprints and shall be held totally harmless. The Broker providing this data believes it to be correct, but advises interested parties to confirm any item before relying on it in a purchase decision. Copyright 2025. California Regional Multiple Listing Service. All rights reserved.
Courtesy of Christie’s International Real Estate Sereno. Disclaimer: All data relating to real estate for sale on this page comes from the Broker Reciprocity (BR) of the California Regional Multiple Listing Service. Detailed information about real estate listings held by brokerage firms other than Outland and Associates / JoAnn Outland include the name of the listing broker. Neither the listing company nor Outland and Associates / JoAnn Outland shall be responsible for any typographical errors, misinformation, misprints and shall be held totally harmless. The Broker providing this data believes it to be correct, but advises interested parties to confirm any item before relying on it in a purchase decision. Copyright 2025. California Regional Multiple Listing Service. All rights reserved. 1214 Carmel Street
San Luis Obispo, CA



