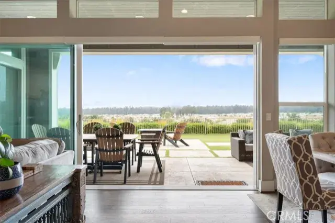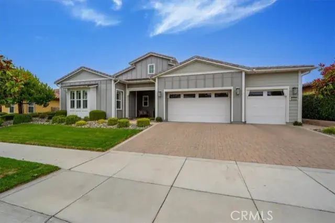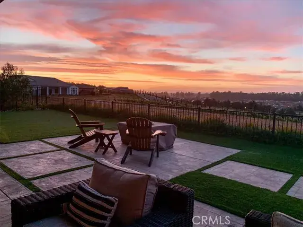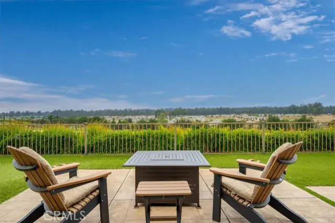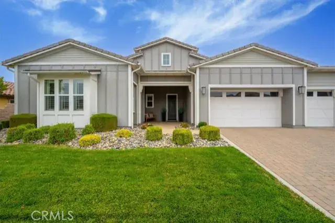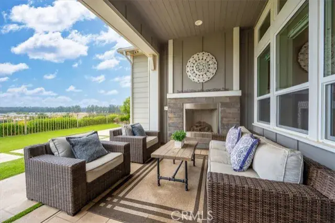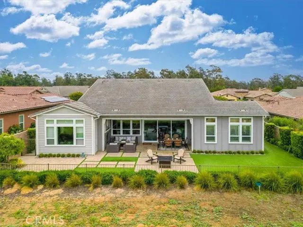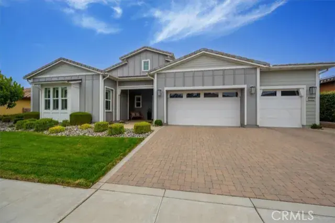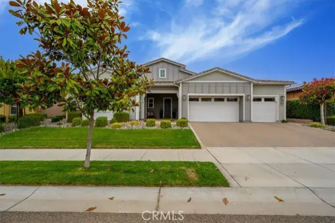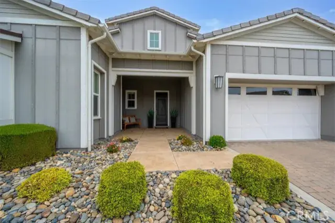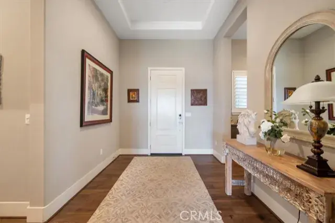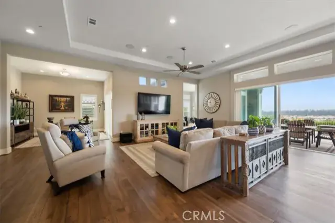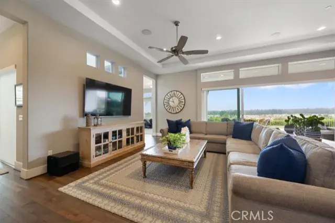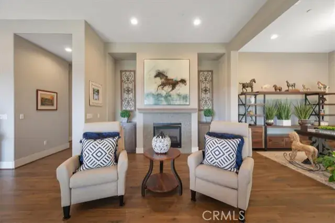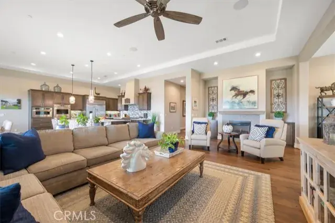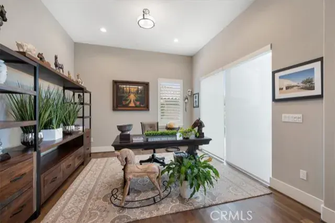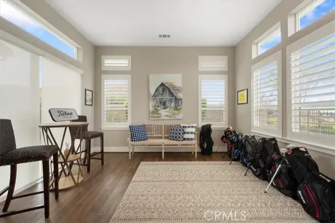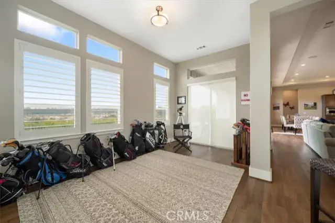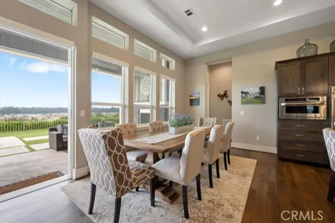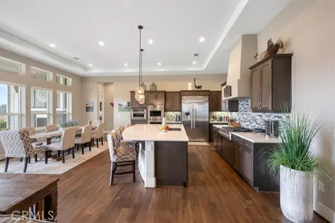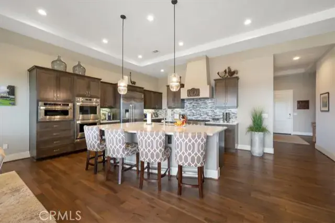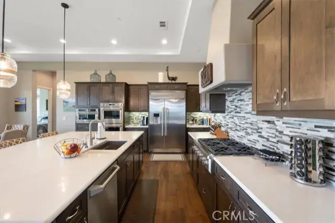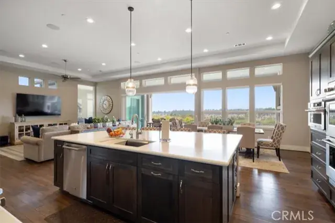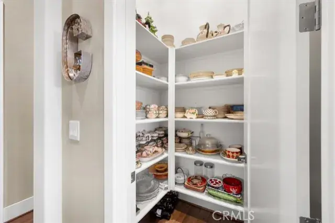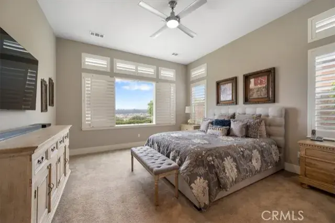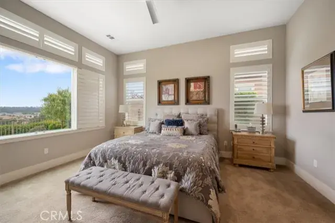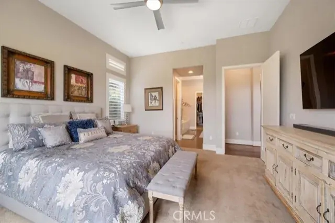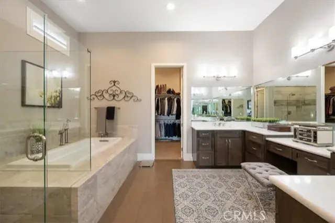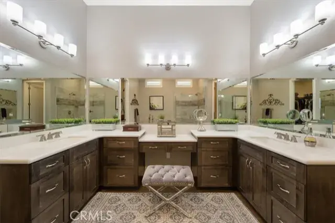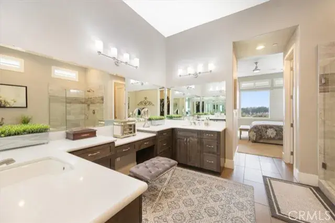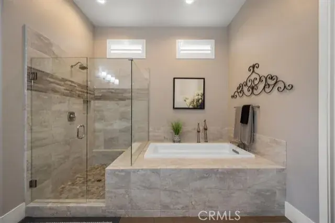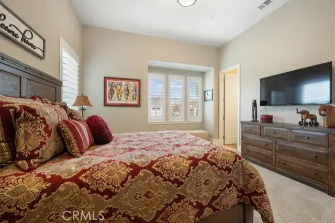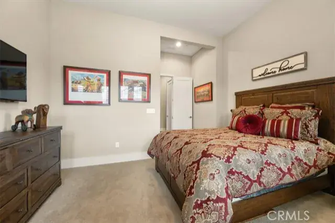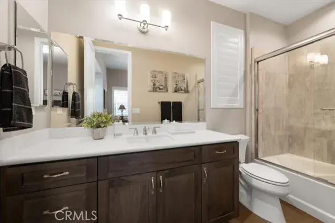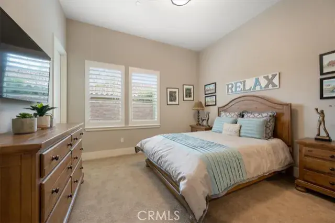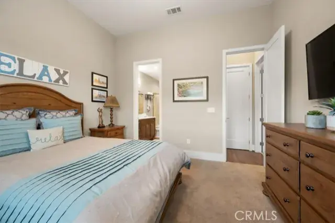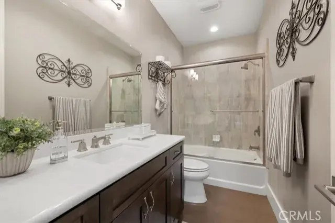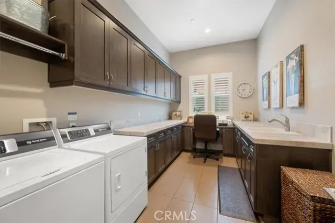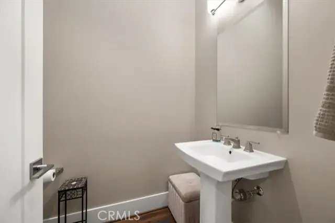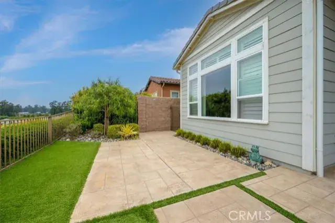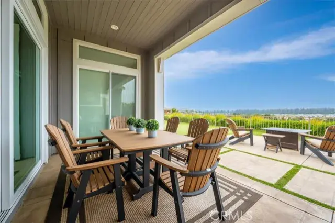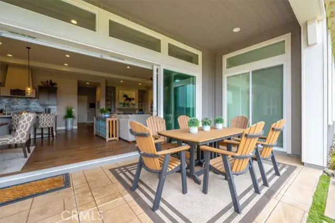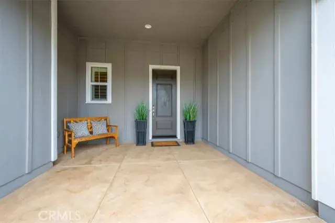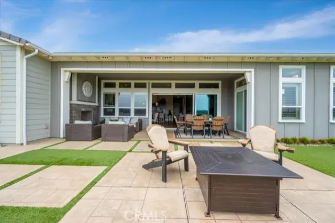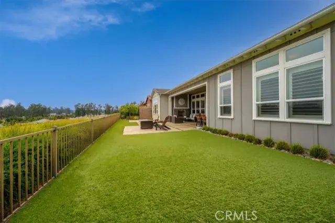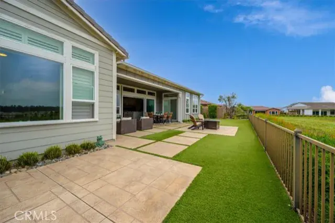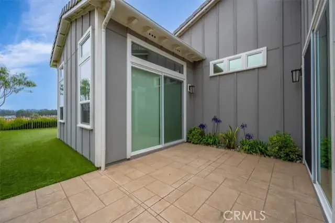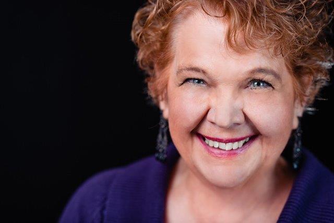Experience luxury living in Trilogy at Monarch Dunes with this exceptional Marsanne Plan, built in 2018 and thoughtfully positioned on a premium lot with sweeping, unobstructed views of the vineyards and Challenge golf course. Offering 3,112 sq. ft. of refined living space, this home combines modern elegance with timeless design.
The open-concept layout features soaring ceilings, designer finishes, and expansive windows that frame the stunning scenery. A chef’s kitchen showcases GE Monogram appliances, including a built-in refrigerator, 6-burner gas range, double ovens, and a walk-in pantry. The oversized quartz island provides the perfect centerpiece for gatherings, seamlessly connecting to the dining and living areas.
The private owner’s suite captures panoramic views and includes a spa-inspired bath with soaking tub, frameless glass shower, dual vanities, and a generous walk-in closet. Two guest suites with en suite baths, a powder room, and a versatile den/home office ensure comfort and flexibility.
Step outside to enjoy multiple patio areas and professionally designed outdoor living spaces ideal for relaxing or entertaining. Additional highlights include premium flooring, custom window treatments, and a three-car garage.
Living at Trilogy means access to world-class amenities: championship golf, resort-style spa, state-of-the-art fitness facilities, dining, and a vibrant community lifestyle.
This home offers the perfect blend of luxury, comfort, and an unmatched Central Coast setting.
The open-concept layout features soaring ceilings, designer finishes, and expansive windows that frame the stunning scenery. A chef’s kitchen showcases GE Monogram appliances, including a built-in refrigerator, 6-burner gas range, double ovens, and a walk-in pantry. The oversized quartz island provides the perfect centerpiece for gatherings, seamlessly connecting to the dining and living areas.
The private owner’s suite captures panoramic views and includes a spa-inspired bath with soaking tub, frameless glass shower, dual vanities, and a generous walk-in closet. Two guest suites with en suite baths, a powder room, and a versatile den/home office ensure comfort and flexibility.
Step outside to enjoy multiple patio areas and professionally designed outdoor living spaces ideal for relaxing or entertaining. Additional highlights include premium flooring, custom window treatments, and a three-car garage.
Living at Trilogy means access to world-class amenities: championship golf, resort-style spa, state-of-the-art fitness facilities, dining, and a vibrant community lifestyle.
This home offers the perfect blend of luxury, comfort, and an unmatched Central Coast setting.
Current real estate data for Single Family in Nipomo as of Nov 28, 2025
30
Single Family Listed
58
Avg DOM
594
Avg $ / SqFt
$1,415,226
Avg List Price
Property Details
Price:
$1,999,000
MLS #:
PI25172522
Status:
Active
Beds:
3
Baths:
4
Type:
Single Family
Subtype:
Single Family Residence
Subdivision:
Trilogy600
Neighborhood:
npmo
Listed Date:
Aug 1, 2025
Finished Sq Ft:
3,112
Lot Size:
8,800 sqft / 0.20 acres (approx)
Year Built:
2018
Schools
School District:
Lucia Mar Unified
High School:
Nipomo
Interior
Appliances
MW, GO, _6BS, TW
Bathrooms
3 Full Bathrooms, 1 Half Bathroom
Cooling
NO
Flooring
LAM
Heating
FA
Laundry Features
IR, IN
Exterior
Architectural Style
CRF
Community Features
SDW, STM, SL, CRB, CW, HRS, GOLF, PARK
Construction Materials
STC, HRD
Parking Spots
3
Security Features
SD, COD, FSDS, FS
Financial
HOA Fee
$556
HOA Frequency
MO
Map
Contact Us
Mortgage Calculator
Community
- Address1195 Trail View PL Lot 828 Nipomo CA
- SubdivisionTrilogy(600)
- CityNipomo
- CountySan Luis Obispo
- Zip Code93444
Subdivisions in Nipomo
Property Summary
- Located in the Trilogy(600) subdivision, 1195 Trail View PL Lot 828 Nipomo CA is a Single Family for sale in Nipomo, CA, 93444. It is listed for $1,999,000 and features 3 beds, 4 baths, and has approximately 3,112 square feet of living space, and was originally constructed in 2018. The current price per square foot is $642. The average price per square foot for Single Family listings in Nipomo is $594. The average listing price for Single Family in Nipomo is $1,415,226. To schedule a showing of MLS#pi25172522 at 1195 Trail View PL Lot 828 in Nipomo, CA, contact your Outland and Associates / JoAnn Outland agent at 8054417754.
Similar Listings Nearby
Full-time Real Estate Broker, sold 1400+ Properties in SLO and SBC County. 40+ years of local real estate knowledge and experience. I understand each sale is about you and your goals. I know as we get older, we don’t have time to make up for any mistakes especially when it comes to one the most significant investments. I care about my clients and work very hard to share my knowledge and protect you along the way. I place the appropriate verbiage in the listing and listing agreement depending…
More About JoAnn Courtesy of Keller Williams Realty Central Coast. Disclaimer: All data relating to real estate for sale on this page comes from the Broker Reciprocity (BR) of the California Regional Multiple Listing Service. Detailed information about real estate listings held by brokerage firms other than Outland and Associates / JoAnn Outland include the name of the listing broker. Neither the listing company nor Outland and Associates / JoAnn Outland shall be responsible for any typographical errors, misinformation, misprints and shall be held totally harmless. The Broker providing this data believes it to be correct, but advises interested parties to confirm any item before relying on it in a purchase decision. Copyright 2025. California Regional Multiple Listing Service. All rights reserved.
Courtesy of Keller Williams Realty Central Coast. Disclaimer: All data relating to real estate for sale on this page comes from the Broker Reciprocity (BR) of the California Regional Multiple Listing Service. Detailed information about real estate listings held by brokerage firms other than Outland and Associates / JoAnn Outland include the name of the listing broker. Neither the listing company nor Outland and Associates / JoAnn Outland shall be responsible for any typographical errors, misinformation, misprints and shall be held totally harmless. The Broker providing this data believes it to be correct, but advises interested parties to confirm any item before relying on it in a purchase decision. Copyright 2025. California Regional Multiple Listing Service. All rights reserved. 1195 Trail View PL Lot 828
Nipomo, CA
