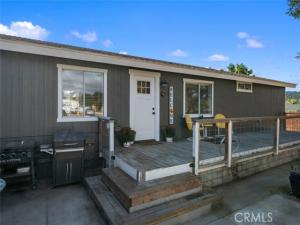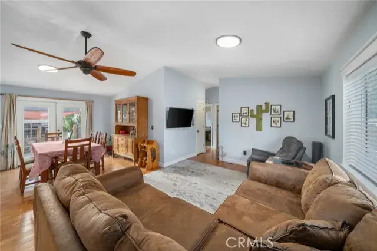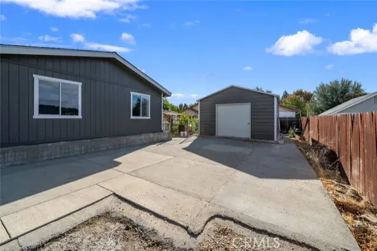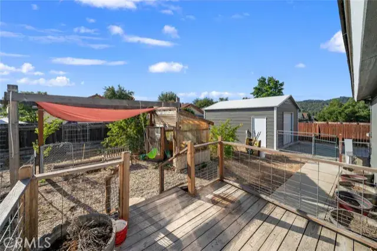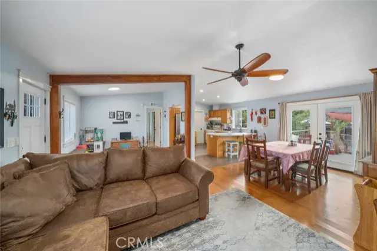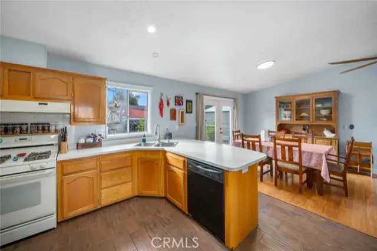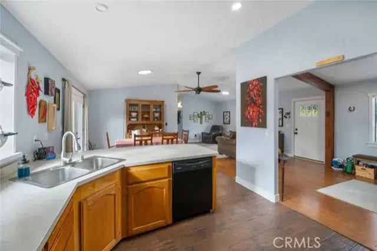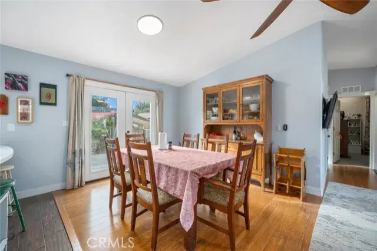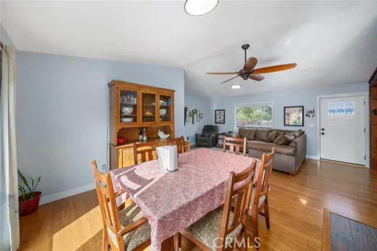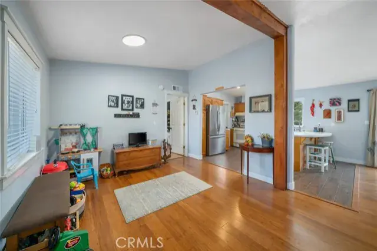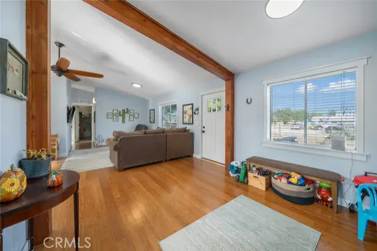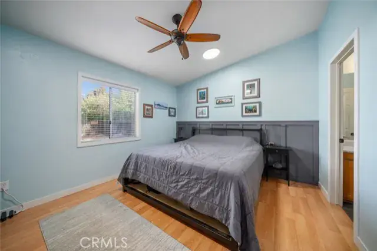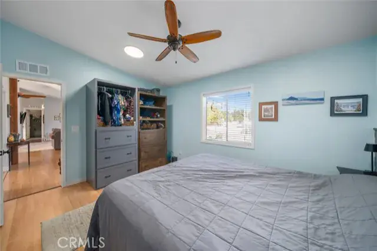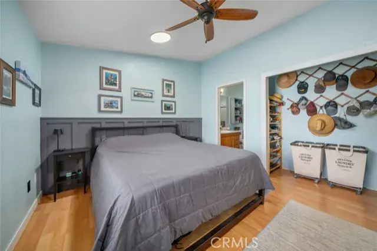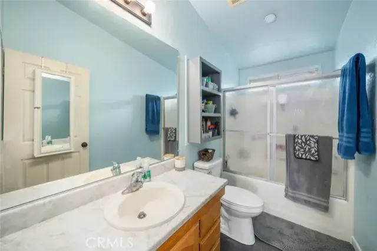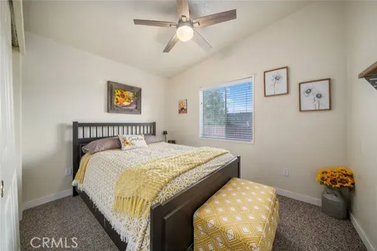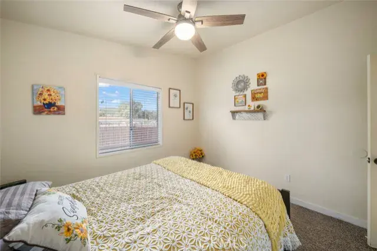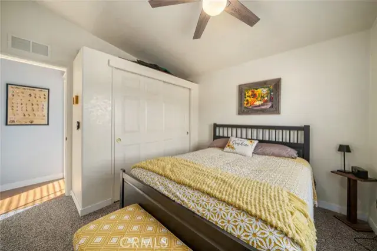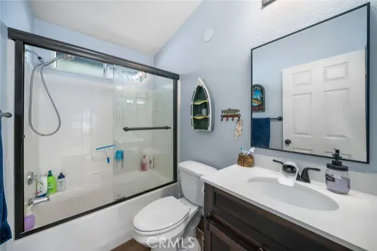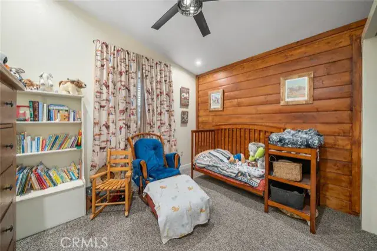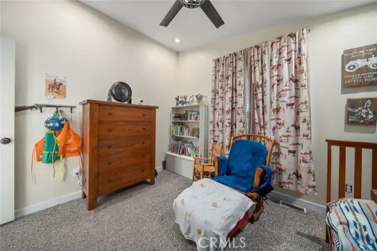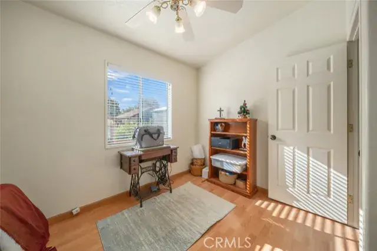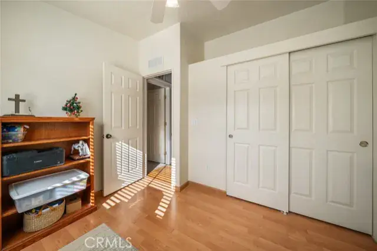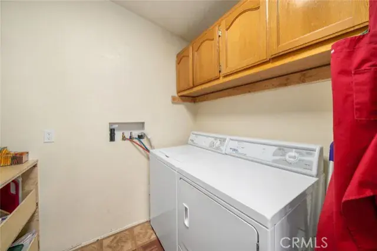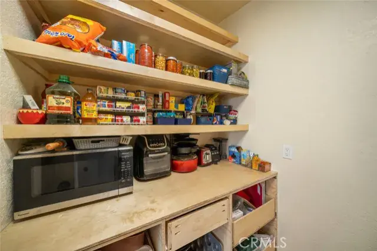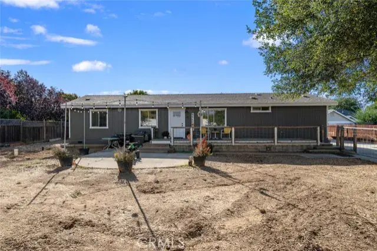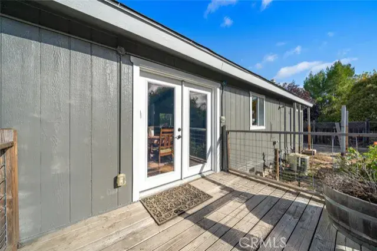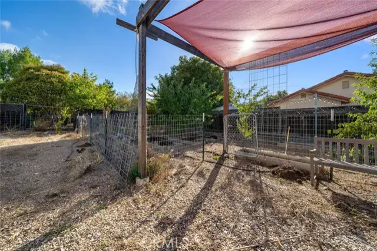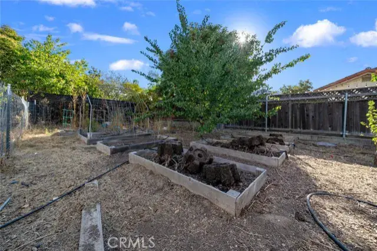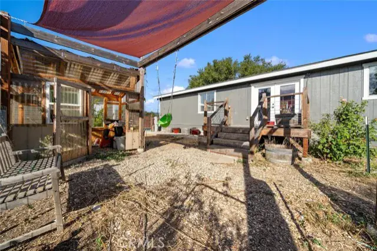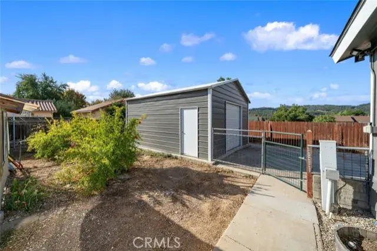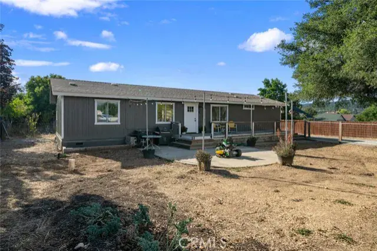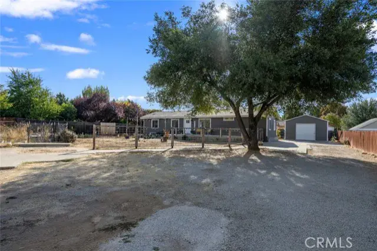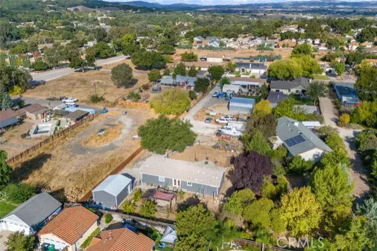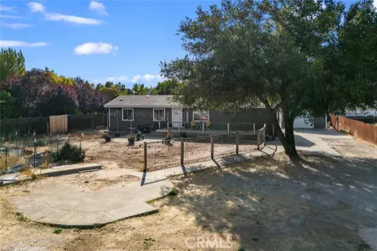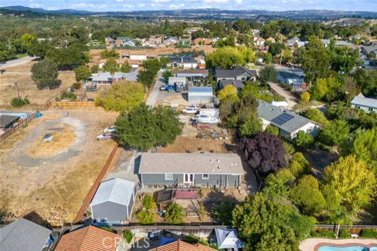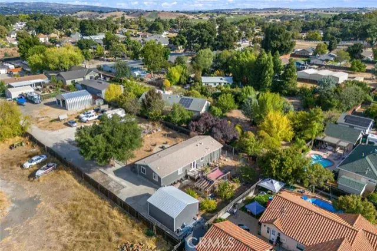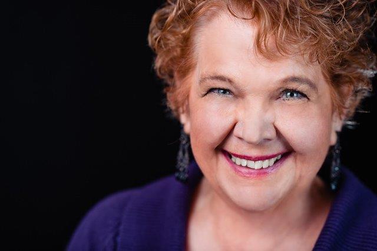Private Half-Acre Retreat with Spacious Upgraded Home and Shop
Discover this beautifully upgraded manufactured home tucked away on a private, flat, and usable half-acre flag lot. Set back from the street, the property offers a peaceful and inviting atmosphere with ample room to bring your vision to life.
A long, private driveway leads to a welcoming front entry deck and generous parking areas. Inside, you’ll find a bright, open floor plan with vaulted ceilings and a seamless flow between the great room, dining area, breakfast bar, and additional living space—perfect for both everyday living and entertaining. The spacious kitchen overlooks the backyard and includes a pantry and adjacent laundry room for added convenience.
The primary suite is thoughtfully situated on one side of the home, featuring an ensuite bathroom and a large closet. Three additional bedrooms and a full bathroom are located on the opposite side, providing comfort and privacy for family or guests. Light and airy, the home offers a warm and welcoming feel throughout.
The expansive front, side, and back yards provide endless opportunities—whether you envision lush gardens, outdoor entertaining spaces, or future improvements. A 20′ x 21′ shop with 240-volt power (ideal for welders, equipment, RV or EV charging) is equipped with excellent lighting, multiple 120-volt outlets, and a built-in 20′ x 4′ loft for additional storage.
Conveniently located just minutes from U.S. Route 101 and the vibrant Atascadero downtown, this property combines privacy, space, and accessibility—an exceptional opportunity to create your dream home.
Discover this beautifully upgraded manufactured home tucked away on a private, flat, and usable half-acre flag lot. Set back from the street, the property offers a peaceful and inviting atmosphere with ample room to bring your vision to life.
A long, private driveway leads to a welcoming front entry deck and generous parking areas. Inside, you’ll find a bright, open floor plan with vaulted ceilings and a seamless flow between the great room, dining area, breakfast bar, and additional living space—perfect for both everyday living and entertaining. The spacious kitchen overlooks the backyard and includes a pantry and adjacent laundry room for added convenience.
The primary suite is thoughtfully situated on one side of the home, featuring an ensuite bathroom and a large closet. Three additional bedrooms and a full bathroom are located on the opposite side, providing comfort and privacy for family or guests. Light and airy, the home offers a warm and welcoming feel throughout.
The expansive front, side, and back yards provide endless opportunities—whether you envision lush gardens, outdoor entertaining spaces, or future improvements. A 20′ x 21′ shop with 240-volt power (ideal for welders, equipment, RV or EV charging) is equipped with excellent lighting, multiple 120-volt outlets, and a built-in 20′ x 4′ loft for additional storage.
Conveniently located just minutes from U.S. Route 101 and the vibrant Atascadero downtown, this property combines privacy, space, and accessibility—an exceptional opportunity to create your dream home.
Current real estate data for Single Family in Atascadero as of Nov 28, 2025
55
Single Family Listed
44
Avg DOM
422
Avg $ / SqFt
$763,348
Avg List Price
Property Details
Price:
$570,000
MLS #:
PI25230056
Status:
Pending
Beds:
4
Baths:
2
Type:
Single Family
Subtype:
Manufactured On Land
Subdivision:
ATNortheast10
Neighborhood:
atsc
Listed Date:
Oct 15, 2025
Finished Sq Ft:
1,440
Lot Size:
21,780 sqft / 0.50 acres (approx)
Year Built:
1997
Schools
School District:
Atascadero Unified
Interior
Appliances
DW, GD, GR
Bathrooms
2 Full Bathrooms
Cooling
CA
Flooring
LAM, VINY
Heating
FA
Laundry Features
IN
Exterior
Community Features
RUR
Other Structures
SH
Roof
CMP
Financial
Map
Contact Us
Mortgage Calculator
Community
- Address5705 Carrizo RD Lot 26 Atascadero CA
- SubdivisionATNortheast(10)
- CityAtascadero
- CountySan Luis Obispo
- Zip Code93422
Subdivisions in Atascadero
Property Summary
- Located in the ATNortheast(10) subdivision, 5705 Carrizo RD Lot 26 Atascadero CA is a Single Family for sale in Atascadero, CA, 93422. It is listed for $570,000 and features 4 beds, 2 baths, and has approximately 1,440 square feet of living space, and was originally constructed in 1997. The current price per square foot is $396. The average price per square foot for Single Family listings in Atascadero is $422. The average listing price for Single Family in Atascadero is $763,348. To schedule a showing of MLS#pi25230056 at 5705 Carrizo RD Lot 26 in Atascadero, CA, contact your Outland and Associates / JoAnn Outland agent at 8054417754.
Similar Listings Nearby
Full-time Real Estate Broker, sold 1400+ Properties in SLO and SBC County. 40+ years of local real estate knowledge and experience. I understand each sale is about you and your goals. I know as we get older, we don’t have time to make up for any mistakes especially when it comes to one the most significant investments. I care about my clients and work very hard to share my knowledge and protect you along the way. I place the appropriate verbiage in the listing and listing agreement depending…
More About JoAnn Courtesy of Richardson Sotheby’s International Realty. Disclaimer: All data relating to real estate for sale on this page comes from the Broker Reciprocity (BR) of the California Regional Multiple Listing Service. Detailed information about real estate listings held by brokerage firms other than Outland and Associates / JoAnn Outland include the name of the listing broker. Neither the listing company nor Outland and Associates / JoAnn Outland shall be responsible for any typographical errors, misinformation, misprints and shall be held totally harmless. The Broker providing this data believes it to be correct, but advises interested parties to confirm any item before relying on it in a purchase decision. Copyright 2025. California Regional Multiple Listing Service. All rights reserved.
Courtesy of Richardson Sotheby’s International Realty. Disclaimer: All data relating to real estate for sale on this page comes from the Broker Reciprocity (BR) of the California Regional Multiple Listing Service. Detailed information about real estate listings held by brokerage firms other than Outland and Associates / JoAnn Outland include the name of the listing broker. Neither the listing company nor Outland and Associates / JoAnn Outland shall be responsible for any typographical errors, misinformation, misprints and shall be held totally harmless. The Broker providing this data believes it to be correct, but advises interested parties to confirm any item before relying on it in a purchase decision. Copyright 2025. California Regional Multiple Listing Service. All rights reserved. 5705 Carrizo RD Lot 26
Atascadero, CA
