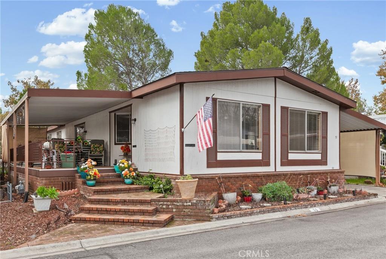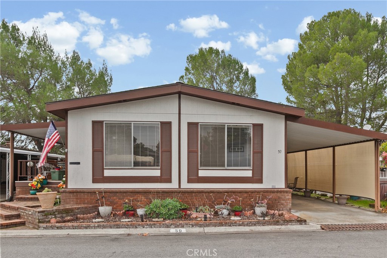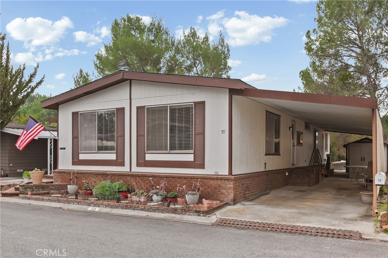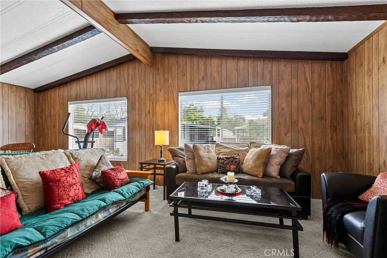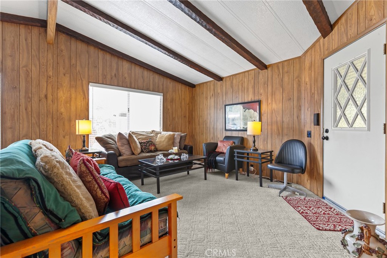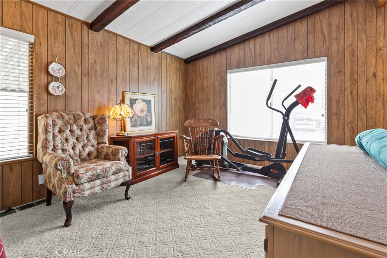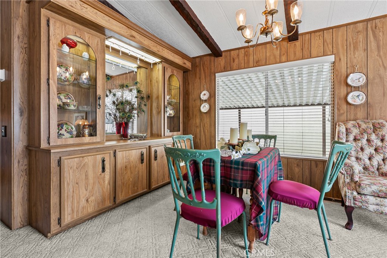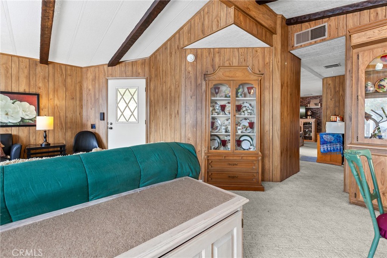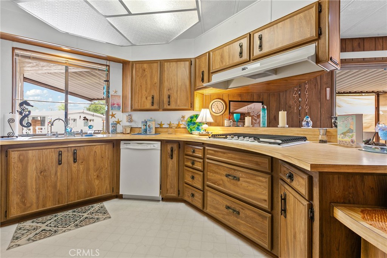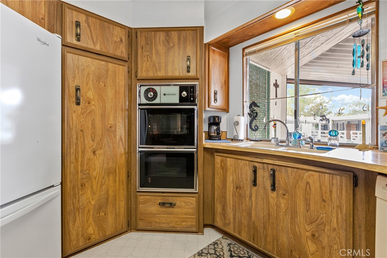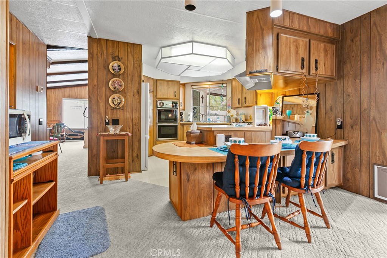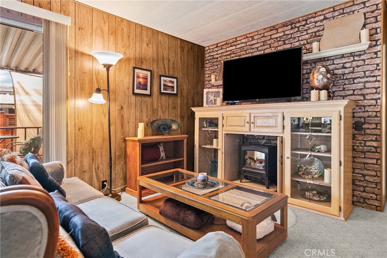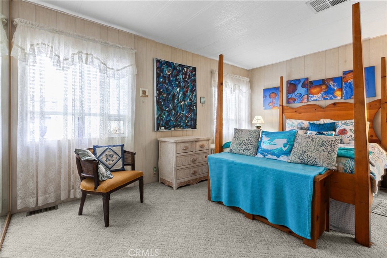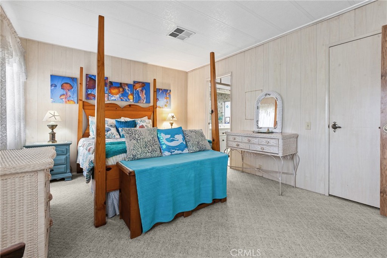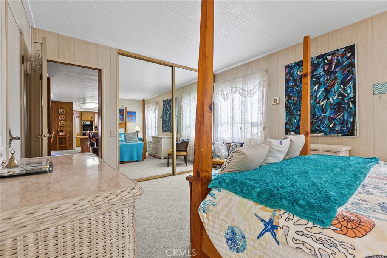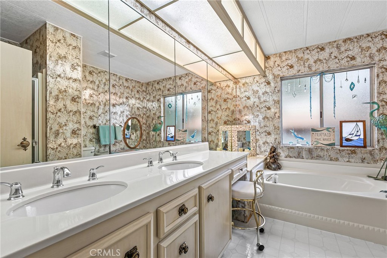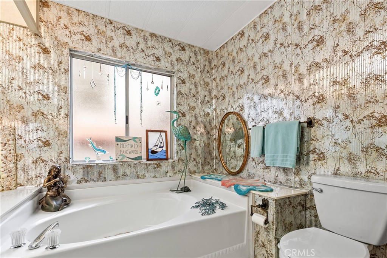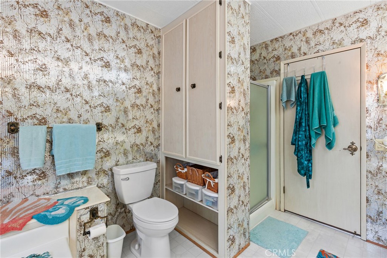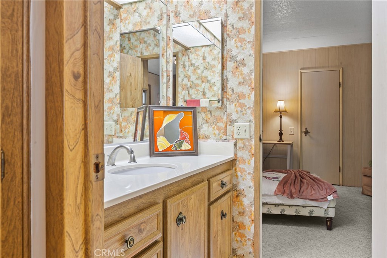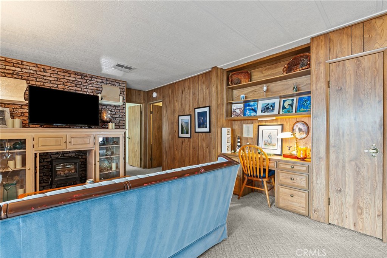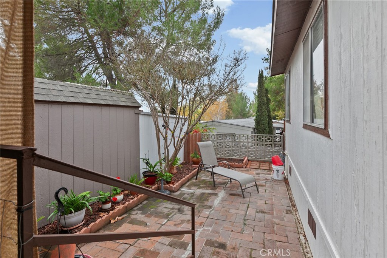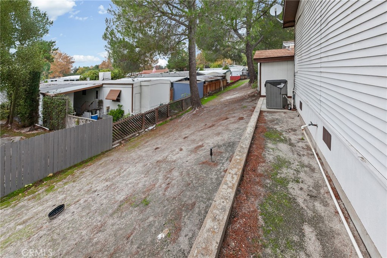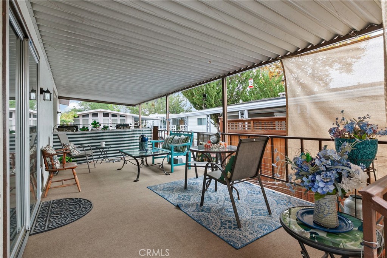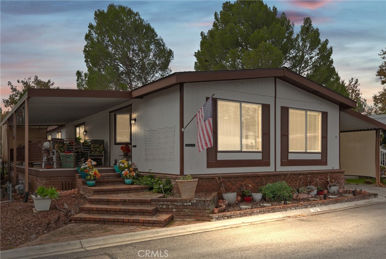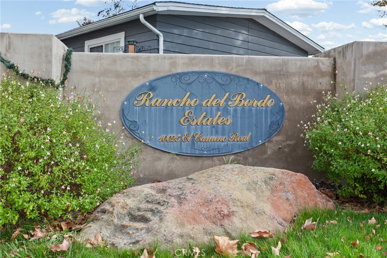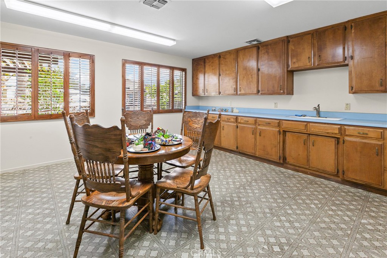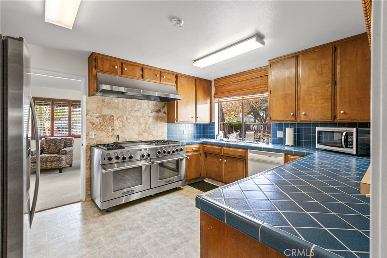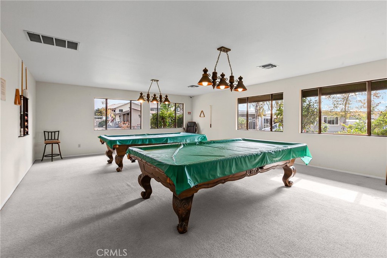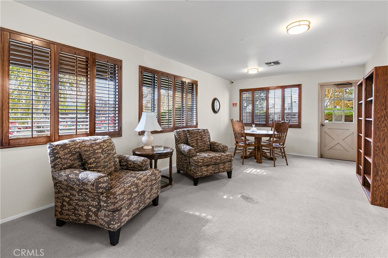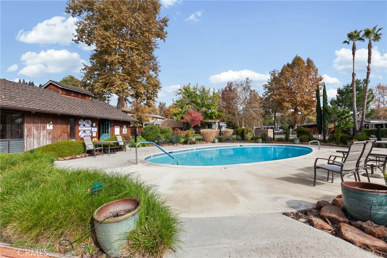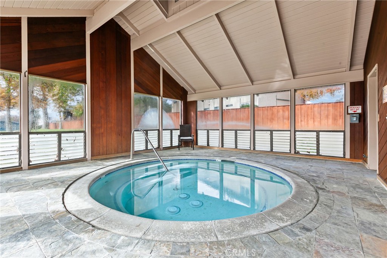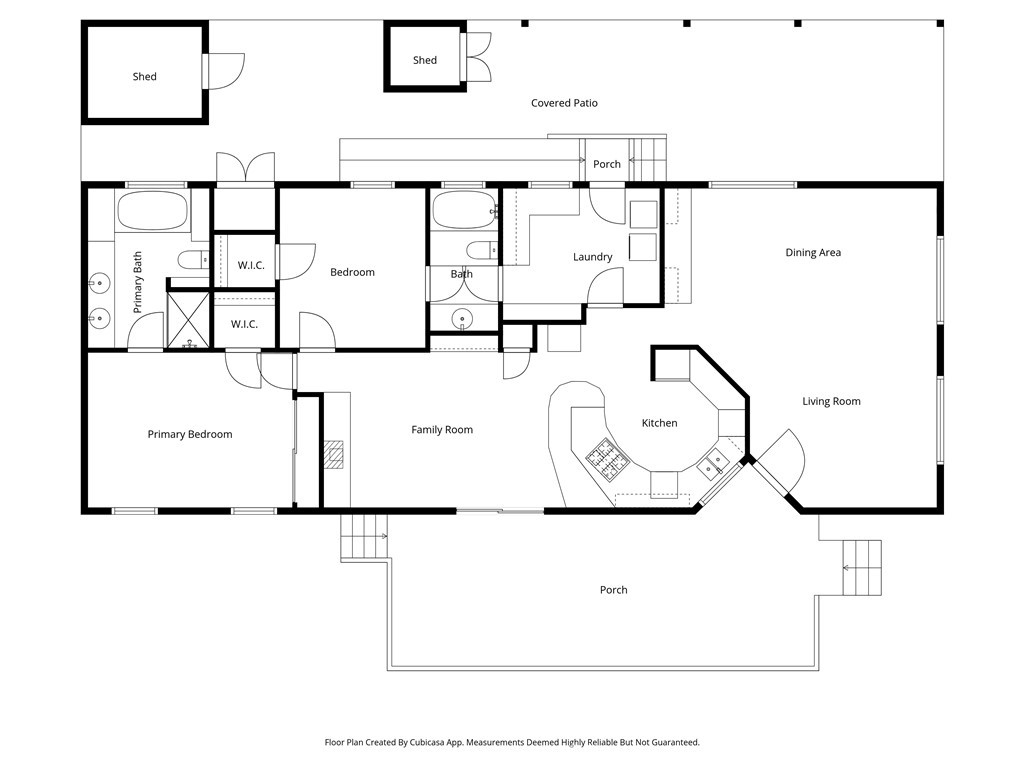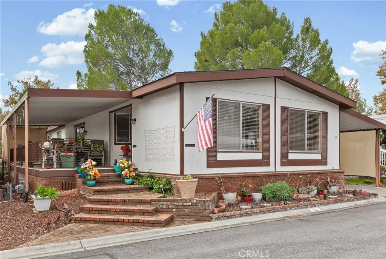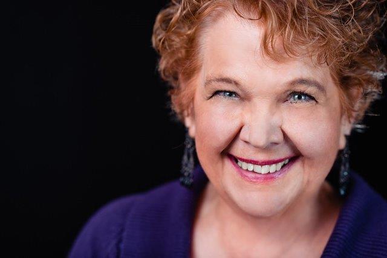If you’re looking for a well-maintained home with generous living space and that classic, comfortable feel, this one is a true gem. Located in the desirable 55+ Rancho Del Bordo community, this 1,536 sq. ft. home sits toward the peaceful back side of the park—close to Heilmann Regional Park, Chalk Mountain Golf Course, and an abundance of nearby conveniences, eateries, and shopping.
Inside, you’ll find a traditional layout with both a formal living room and dining room, plus a kitchen that opens nicely to the family room. The kitchen retains its original charm, complete with a wrap-around counter, a window over the sink, and a cozy connection to the main living space. The interior laundry room offers added storage, cupboards, and built-in desk space, leading directly to the hall bathroom. The guest bathroom is a nostalgic nod to the 70s—with wallpaper and fluorescent lighting in excellent condition for anyone who loves that vintage look.
The primary suite is impressively large, offering space for additional furniture, a walk-in closet plus a full-length wall closet, and an ensuite bathroom featuring a soaking tub, separate shower, double sinks, and abundant natural light. The guest bedroom has direct access to the hall bath, making the layout ideal for privacy when visitors come to stay.
Step outside to a full-length covered deck accessible from both the family room and the primary bedroom. There’s room to create multiple seating areas, enjoy the breeze, and design a new outdoor vibe with the step-down section at the far end. On the opposite side, a carport provides covered parking next to a built-in shed with electricity, plus an additional free-standing shed for extra storage.
Major systems and structural elements have been thoughtfully updated: all plumbing was replaced in 2021 by Bell’s Plumbing, along with a new water heater; the decks were replaced in 2021; the roof was replaced in 2022; and in 2025 the home was fully re-leveled and the under-carriage waterproofing and insulation were repaired or replaced as needed. Central heating and air conditioning keep the home comfortable year-round.
Rancho Del Bordo offers great amenities including a pool, clubhouse, walking paths, seasonal activities, community events, and even water aerobics classes. For those who want a quiet place to call home with friendly neighbors and a well-run park, this is a wonderful option.
Ask about furniture.
Inside, you’ll find a traditional layout with both a formal living room and dining room, plus a kitchen that opens nicely to the family room. The kitchen retains its original charm, complete with a wrap-around counter, a window over the sink, and a cozy connection to the main living space. The interior laundry room offers added storage, cupboards, and built-in desk space, leading directly to the hall bathroom. The guest bathroom is a nostalgic nod to the 70s—with wallpaper and fluorescent lighting in excellent condition for anyone who loves that vintage look.
The primary suite is impressively large, offering space for additional furniture, a walk-in closet plus a full-length wall closet, and an ensuite bathroom featuring a soaking tub, separate shower, double sinks, and abundant natural light. The guest bedroom has direct access to the hall bath, making the layout ideal for privacy when visitors come to stay.
Step outside to a full-length covered deck accessible from both the family room and the primary bedroom. There’s room to create multiple seating areas, enjoy the breeze, and design a new outdoor vibe with the step-down section at the far end. On the opposite side, a carport provides covered parking next to a built-in shed with electricity, plus an additional free-standing shed for extra storage.
Major systems and structural elements have been thoughtfully updated: all plumbing was replaced in 2021 by Bell’s Plumbing, along with a new water heater; the decks were replaced in 2021; the roof was replaced in 2022; and in 2025 the home was fully re-leveled and the under-carriage waterproofing and insulation were repaired or replaced as needed. Central heating and air conditioning keep the home comfortable year-round.
Rancho Del Bordo offers great amenities including a pool, clubhouse, walking paths, seasonal activities, community events, and even water aerobics classes. For those who want a quiet place to call home with friendly neighbors and a well-run park, this is a wonderful option.
Ask about furniture.
Current real estate data for Single Family in Atascadero as of Jan 14, 2026
49
Single Family Listed
51
Avg DOM
435
Avg $ / SqFt
$713,688
Avg List Price
Property Details
Price:
$139,500
MLS #:
SC25263460
Status:
Active
Beds:
2
Baths:
2
Type:
Single Family
Neighborhood:
atscatascadero
Listed Date:
Nov 28, 2025
Finished Sq Ft:
1,536
Year Built:
1979
Schools
School District:
Atascadero Unified
Interior
Appliances
DW, GO, GR, BIR, DO, WHU
Bathrooms
2 Full Bathrooms
Cooling
CA
Flooring
VINY, CARP
Heating
FA
Laundry Features
GE, IR, IN, DINC, WH, WINC
Exterior
Community
55+
Community Features
BIKI
Parking Spots
2
Security Features
MGR
Financial
Lease Land Amount
$1,400
Lease Land Frequency
MO
Map
Contact Us
Mortgage Calculator
Community
- Address10025 El Camino Real #59 Atascadero CA
- CityAtascadero
- CountySan Luis Obispo
- Zip Code93422
Subdivisions in Atascadero
Property Summary
- 10025 El Camino Real #59 Atascadero CA is a Single Family for sale in Atascadero, CA, 93422. It is listed for $139,500 and features 2 beds, 2 baths, and has approximately 1,536 square feet of living space, and was originally constructed in 1979. The current price per square foot is $91. The average price per square foot for Single Family listings in Atascadero is $435. The average listing price for Single Family in Atascadero is $713,688. To schedule a showing of MLS#sc25263460 at 10025 El Camino Real #59 in Atascadero, CA, contact your Outland and Associates / JoAnn Outland agent at 8054417754.
Similar Listings Nearby
Full-time Real Estate Broker, sold 1400+ Properties in SLO and SBC County. 40+ years of local real estate knowledge and experience. I understand each sale is about you and your goals. I know as we get older, we don’t have time to make up for any mistakes especially when it comes to one the most significant investments. I care about my clients and work very hard to share my knowledge and protect you along the way. I place the appropriate verbiage in the listing and listing agreement depending…
More About JoAnn Courtesy of Windermere Central Coast. Disclaimer: All data relating to real estate for sale on this page comes from the Broker Reciprocity (BR) of the California Regional Multiple Listing Service. Detailed information about real estate listings held by brokerage firms other than Outland and Associates / JoAnn Outland include the name of the listing broker. Neither the listing company nor Outland and Associates / JoAnn Outland shall be responsible for any typographical errors, misinformation, misprints and shall be held totally harmless. The Broker providing this data believes it to be correct, but advises interested parties to confirm any item before relying on it in a purchase decision. Copyright 2026. California Regional Multiple Listing Service. All rights reserved.
Courtesy of Windermere Central Coast. Disclaimer: All data relating to real estate for sale on this page comes from the Broker Reciprocity (BR) of the California Regional Multiple Listing Service. Detailed information about real estate listings held by brokerage firms other than Outland and Associates / JoAnn Outland include the name of the listing broker. Neither the listing company nor Outland and Associates / JoAnn Outland shall be responsible for any typographical errors, misinformation, misprints and shall be held totally harmless. The Broker providing this data believes it to be correct, but advises interested parties to confirm any item before relying on it in a purchase decision. Copyright 2026. California Regional Multiple Listing Service. All rights reserved. 10025 El Camino Real #59
Atascadero, CA
